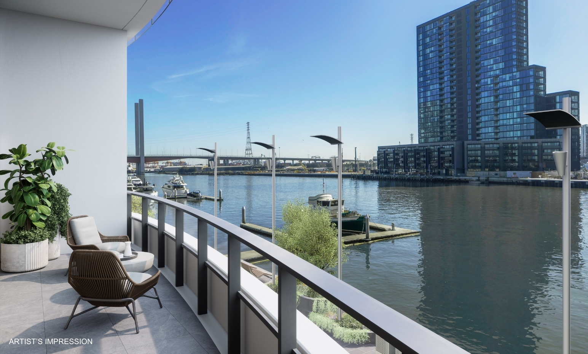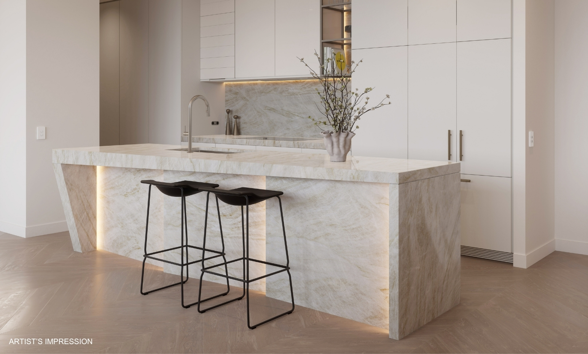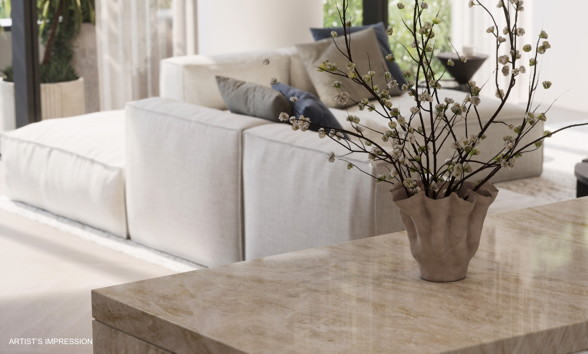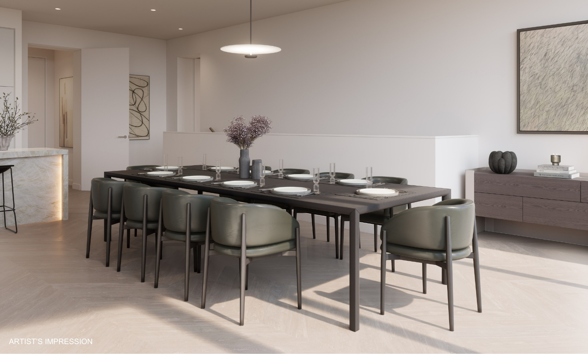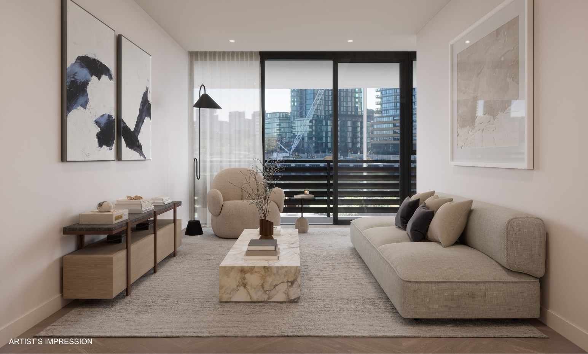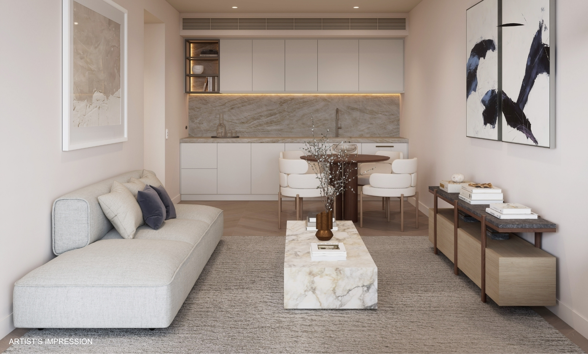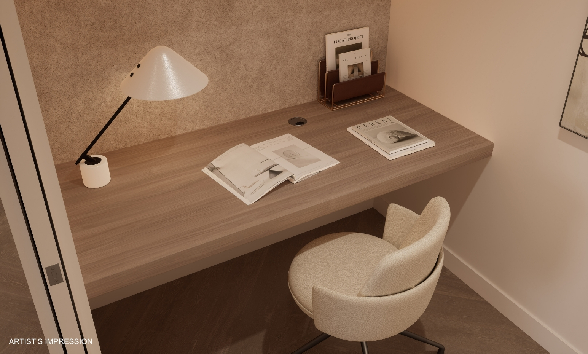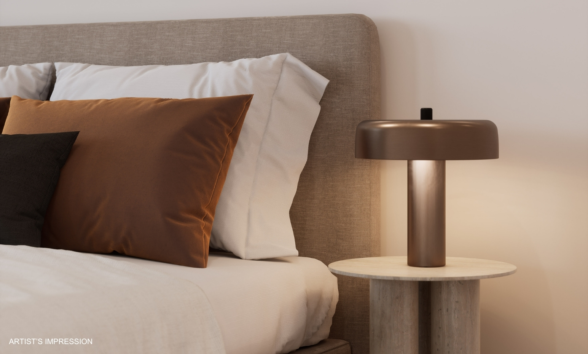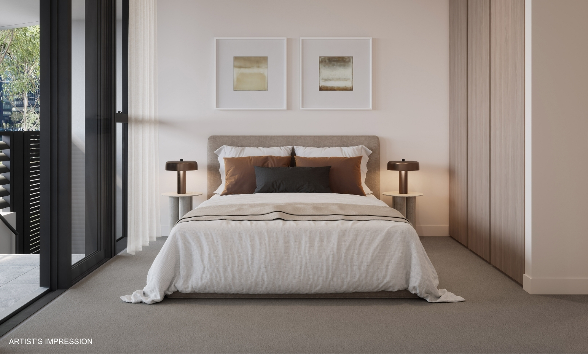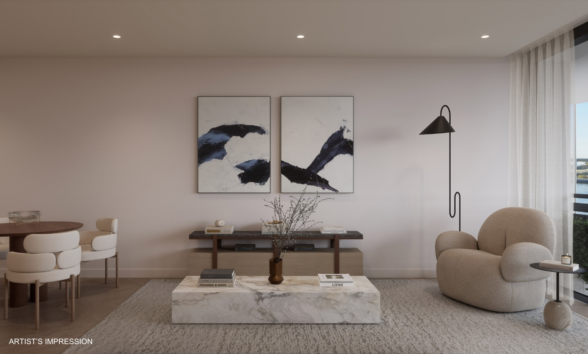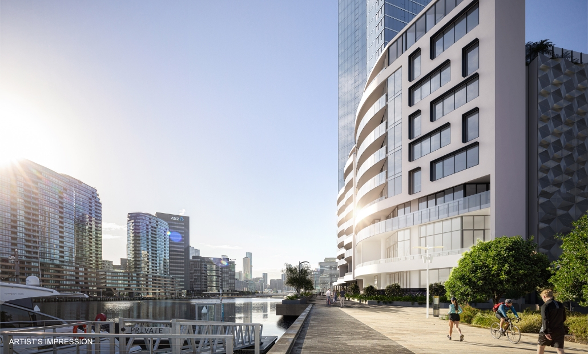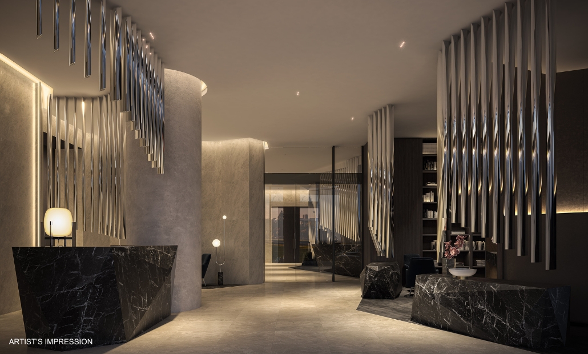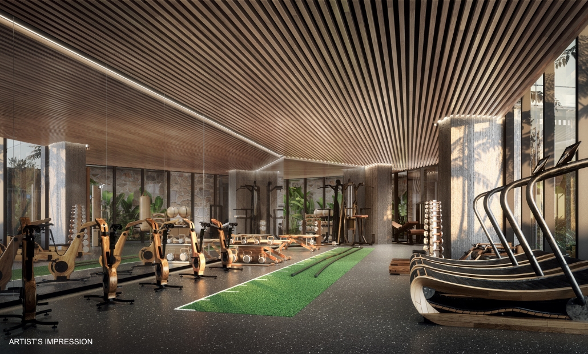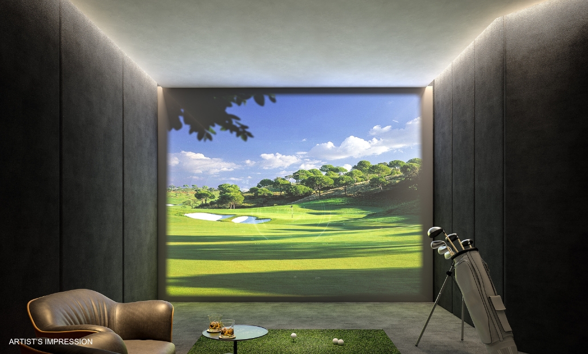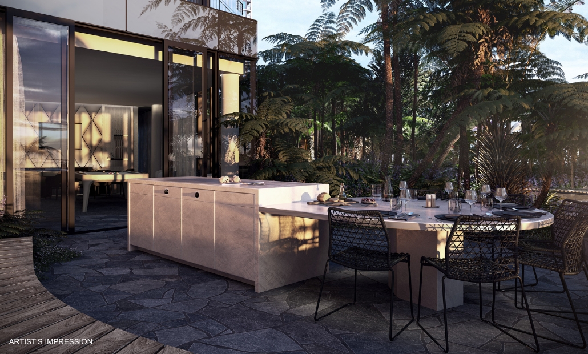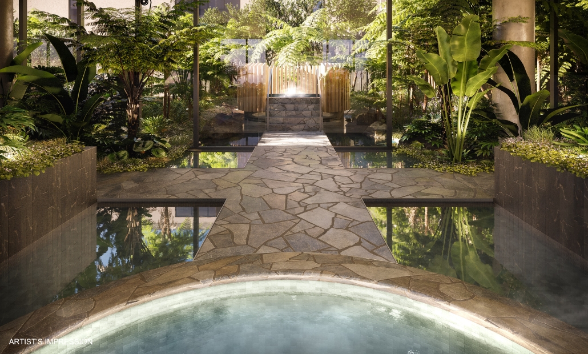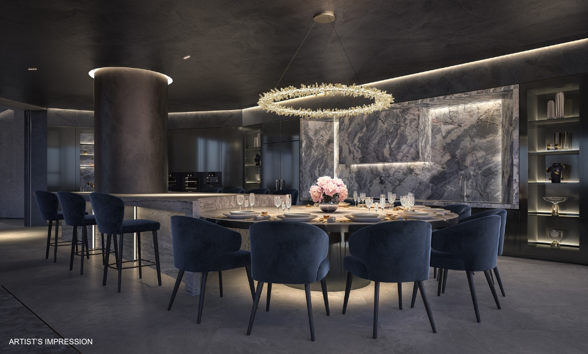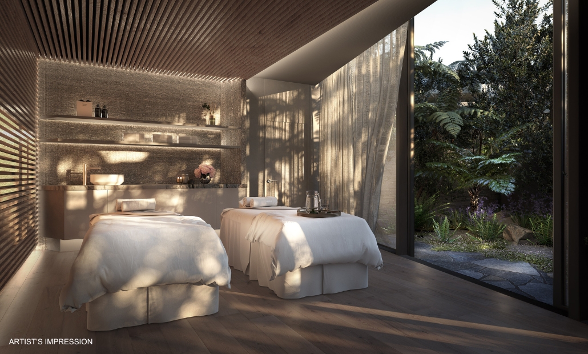Trielle
Features

Pool Spa Sauna

Gym

Cinema room

Parks and open space

Walking or cycle trails

BBQ facilities

Communal entertaining area

Yoga lawn
Classic Terrace Home Reimagined for the River’s Edge
CONSTRUCTION COMMENCED
Take a virtual tour of the River Terrace Home at Trielle - reserve your private appointment with Janet Walker Today.
A limited collection of only four residences, The River Terraces at Trielle invite you to live a life of luxury, uniquely positioned overlooking the shimmering waters of the Yarra River.
With a magnificent 244 square metres on title, features include:
Upper Level
- North-facing living and dining offers front-row seats to the Melbourne city skyline
- Expansive 34sqm balcony is perfectly perched above the waterfront promenade and Yarra River
- Centrally positioned kitchen with faceted stone island bench fitted with soft LED lighting, expanses of storage, Gaggenau appliances^ and butler’s pantry
- Master retreat boasts balcony access, walk-in robes finished in the finest joinery and an ensuite reminiscent of a 6-star hotel with a freestanding jewel-like bath custom-designed by Apaiser, rain shower and double vanity
- A vestibule entry direct from your secure parking ensures a convenient, warm welcome home
Lower Level
- Direct and secure access to your private residence from the waterfront promenade
- Second living and dining with kitchenette – ideal for flexible living and guest accommodation
- Beautifully appointed second and third bedroom with views of the promenade and river
- Main bathroom with oversized rainshower, exquisite vanity with Apaisar basin
- Study with built-in joinery
- Large laundry room
- Timber floorboards
- Impressive ceiling heights
- Secure parking for two vehicles
- Inviting residents to imbue their home with their own style, Trielle’s interiors offer two sophisticated palettes
Enjoy a terrace home lifestyle combined with all the benefits of modern apartment living including a dedicated concierge and secure parking.
Live every day enriched by unparalleled resident amenity including The Oasis – an elevated urban rainforest with a Scandinavian-inspired wellness centre; work from home in the resident library and Mills Place office spaces; entertain in the piano lounge and dining room; unwind in the games and cinema rooms and golf simulator studio.
Artist's impression was produced prior to planning approval, statutory approval and commencement of construction and is subject to change. The information, image and artists' impression depicting interiors and exteriors are intended only as a guide and are not to be relied on as representative of the final product or the apartment type advertised. Architecture is indicative only and subject to change. Internal and external views are indicative only and subject to change. Furnishings are not included. Photography correct as at October 2022 and does not represent any future development that may occur in the area. The information provided herein is believed to be correct as at October 2024.
^In the event appliances become unavailable, Mirvac will replace with appliances of a similar standard.

Mirvac acknowledges Aboriginal and Torres Strait Islander peoples as the Traditional Owners of the lands and waters of Australia, and we offer our respect to their Elders past and present.
Artwork: ‘Reimagining Country’, created by Riki Salam (Mualgal, Kaurareg, Kuku Yalanji) of We are 27 Creative.





